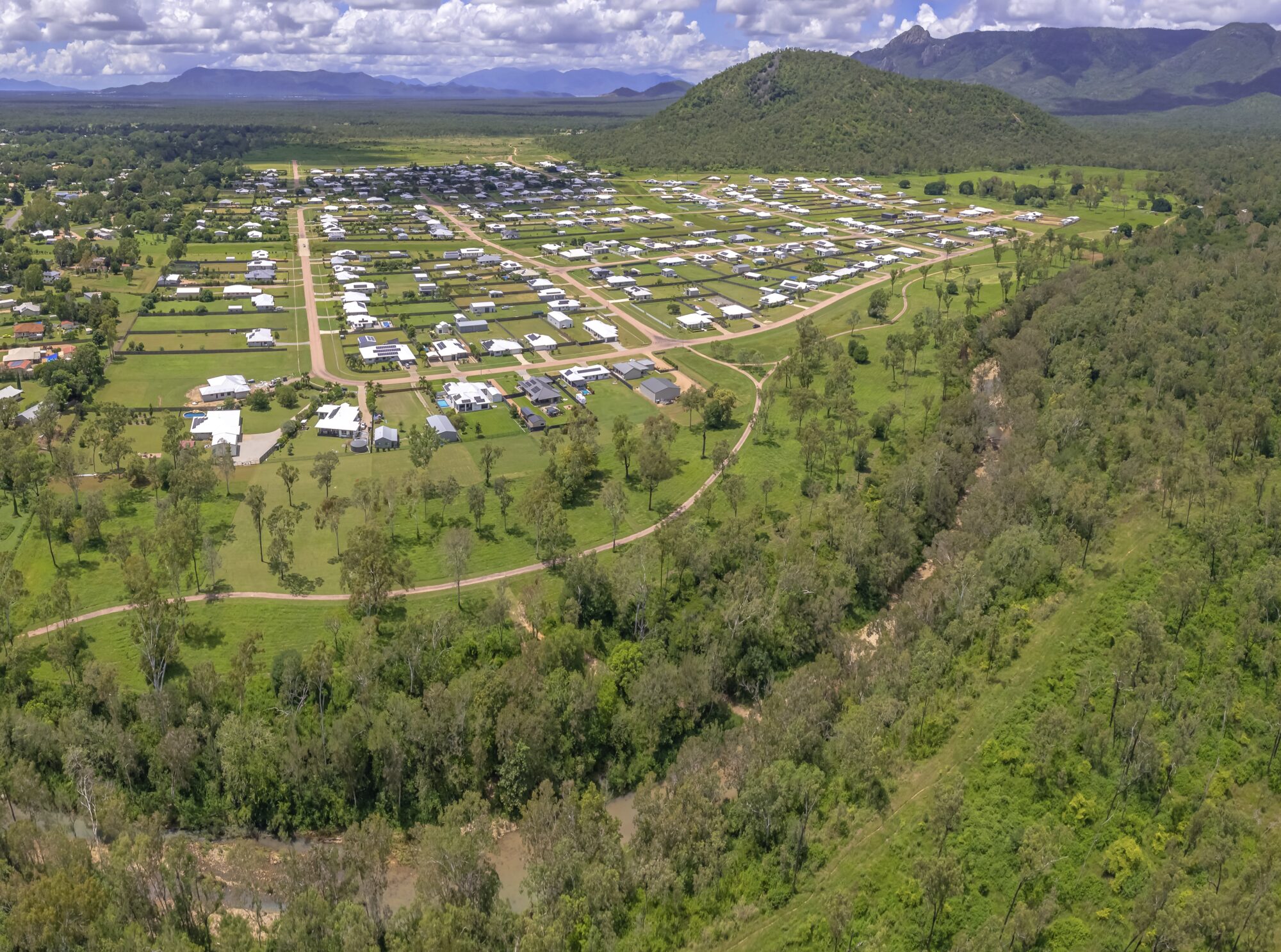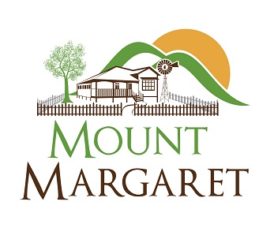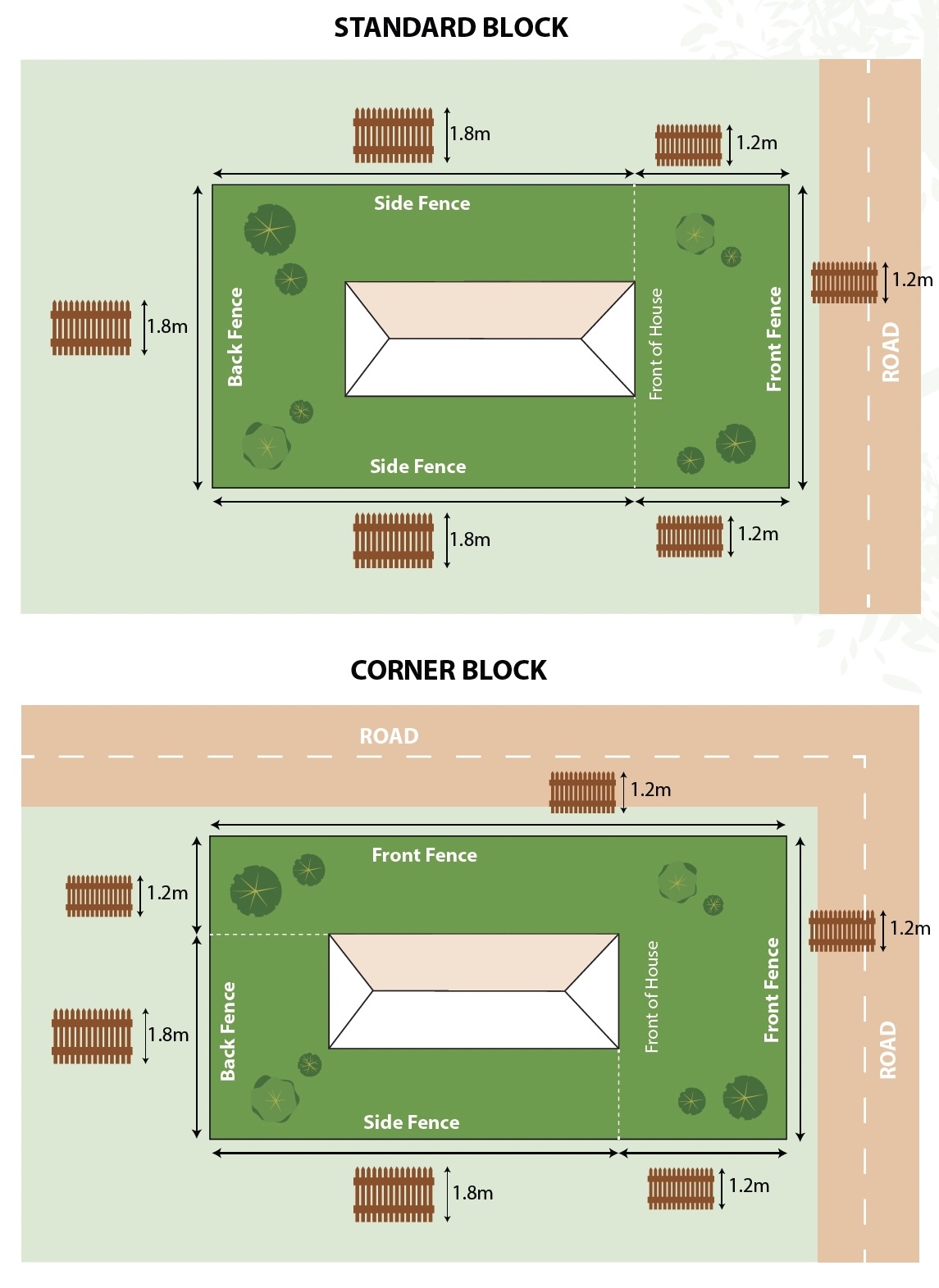Mount Margaret Park Residential Estate Documents
Covenants: MOUNT MARGARET COVENANTS 2024Mount Margaret Resale Deed – if you decide to on sell your block/home, this resale deed along with the covenants is to be included in the contract for the new buyer
Fencing Covenant Quick Reference – Any fence fronting a road, and side fences located forward of the house toward the road are not to exceed 1.2m in height. This includes all road frontage corner lots.
STAGE DOCUMENTS AND PLANS
Stage 12:
Updated Disclosures Lot 368, 369, 376, 377, 378
Stage 11:
Stage 11 – Survey Plan SP345449
Stage 11 – As Constructed Plans
Stage 10:
Stage 10 As Constructed Drawings
Stage 10 Survey Plan – SP341871
Mount Margaret Stage 10 Disclosure Plans
Stage 9:
Stage 9 As Constructed Drawings
Mount Margaret Stage 9 Disclosure Plans
OLDER STAGES
Stage 8:
Mount Margaret Stage 8 Disclosure Plans
Stage 8 As Constructed Drawings
Stage 7:
Mount Margaret Stage 7 Disclosure Plans
Stage 7 As Constructed Drawings
Stage 6B:
Mount Margaret Stage 6B Disclosure Plans
Stage 6B As Constructed Drawings
Stage 6B Building Envelope Part 1
Stage 6B Building Envelope Part 2
Stage 6A:
Stage 6A As Constructed Drawings
Stage 6A Building Envelope Drawings
Stage 5:


